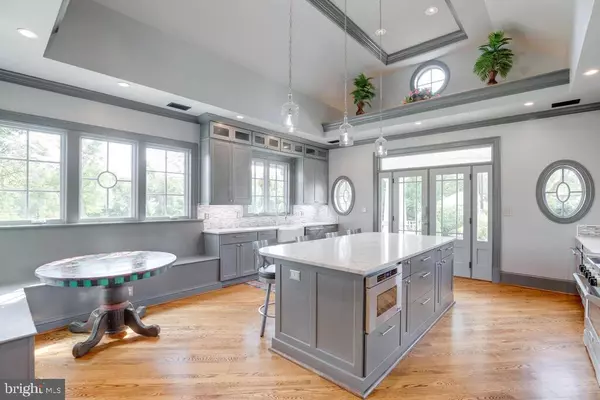For more information regarding the value of a property, please contact us for a free consultation.
14498 TRIADELPHIA MILL RD Dayton, MD 21036
Want to know what your home might be worth? Contact us for a FREE valuation!

Our team is ready to help you sell your home for the highest possible price ASAP
Key Details
Sold Price $1,102,500
Property Type Single Family Home
Sub Type Detached
Listing Status Sold
Purchase Type For Sale
Square Footage 5,500 sqft
Price per Sqft $200
Subdivision None Available
MLS Listing ID MDHW289046
Sold Date 02/26/21
Style Craftsman
Bedrooms 6
Full Baths 5
HOA Y/N N
Abv Grd Liv Area 5,500
Originating Board BRIGHT
Year Built 1957
Annual Tax Amount $7,176
Tax Year 2020
Lot Size 3.850 Acres
Acres 3.85
Property Description
This totally renovated estate property is a truly one of kind custom home. The 6 bedroom, 5 bathroom home features 5500 SF of fine living . From the state of the art kitchen to the extraordinary master suite to each custom design bathroom, every corner of this home features fine architectural details and unique finishes including custom built-in cabinetry, intricate crown moulding details, multi-piece casings , door pediments, archways, wainscoting profiles, tray ceilings, vaulted ceilings, coffered ceilings, paneled ceilings , and beaded ceilings. Select grade red and white oak hardwood floors grace all three levels. The home seamlessly combines stylish and sleek transitional details with modern living amenities while providing the serenity of country living. In addition to the main house, the property in enhanced by a 1250 SF, two level home office/exercise studio with ample common space, a full bathroom and kitchenette. The second level also features a Juliet balcony with spectacular view of the countryside . This two-level building with a classic gambrel roof is fully-outfitted with gas/electric/water/cable/WiFi. The property also has another detached outbuilding/garage providing 2500 SF of covered storage ( 3 parking bays). The large structure has two floors and multiple covered overhangs. The owner/ contractor currently utilizes the space for storage of tools and equipment but the possibilities are endless. This extraordinary property includes 3.9 acres of rolling hills and open pastures in a picturesque country setting. Two walk- in barns are fully outfitted with water and electric. Hardwood fencing surround the entire property--bring on the horses! The exterior features of this home are equally as impressive. The seven gable, American arts and crafts style home features complex roof lines with seven gables, numerous hips and valleys, and decorative custom corbels providing an impressive feature for this truly unique home. The two level sleeping porch w/beaded ceilings, boasts a covered stone terrace and two hanging porch swings. The exterior is also enhanced by a a screened in porch off the master suite. A large 500SF Brazilian Hardwood ( Ipe) sundeck which overlooks the pool is enhanced by an exterior fireplace with faux stone facade and chimney. The rear yard is an amazing entertaining area which is highlighted by a spectacular 45 x 18 foot pool with stone fountains spanned by a flower covered pergola. The pool, complete with an automatic cover and colorful LED lighting, and two pillar fountain is surrounded by a combination of stone and brick paver decking providing an ample 1500SF of extra space for entertaining/lounging. Adjacent to to the pool is a covered veranda with a centrally located, built-in gas fire pit . The pool area also has an Alfresco kitchen with built-in grill, refrigerator and stone countertops. There is an exterior TV located in the pool entertainment area as well. Adjacent to the pool is a huge 55 x 30 sports court featuring basketball, volleyball and shuffle board. The sports court features a powerful LED light which illuminates the area for nighttime activities. Another wood burning fire pit and terrace is adjacent to the living room french doors. The third floor bedroom has a roof hatch/skylight providing access to a rooftop balcony with impressive, panoramic views of the of the surrounding nature. This home was made for entertaining and easy living. Make it yours!
Location
State MD
County Howard
Zoning RRDEO
Rooms
Main Level Bedrooms 1
Interior
Interior Features Bar, Breakfast Area, Built-Ins, Butlers Pantry, Chair Railings, Crown Moldings, Dining Area, Entry Level Bedroom, Kitchen - Eat-In, Kitchen - Gourmet, Kitchen - Table Space, Kitchenette, Soaking Tub, Upgraded Countertops, Walk-in Closet(s), Wet/Dry Bar, WhirlPool/HotTub, Wood Floors
Hot Water Multi-tank, Propane
Heating Forced Air
Cooling Central A/C, Zoned
Flooring Hardwood
Fireplaces Type Gas/Propane, Stone, Mantel(s), Marble
Equipment Built-In Microwave, Commercial Range, Dishwasher, Disposal, Dryer - Front Loading, Washer - Front Loading, Range Hood, Icemaker, Extra Refrigerator/Freezer
Fireplace Y
Window Features Bay/Bow,Skylights,Transom,Wood Frame
Appliance Built-In Microwave, Commercial Range, Dishwasher, Disposal, Dryer - Front Loading, Washer - Front Loading, Range Hood, Icemaker, Extra Refrigerator/Freezer
Heat Source Propane - Owned
Laundry Main Floor
Exterior
Exterior Feature Balconies- Multiple, Deck(s), Patio(s), Porch(es), Roof, Screened
Fence Board
Pool In Ground, Gunite
Water Access N
View Panoramic, Pasture, Scenic Vista, Trees/Woods, Valley
Street Surface Black Top
Accessibility None
Porch Balconies- Multiple, Deck(s), Patio(s), Porch(es), Roof, Screened
Road Frontage Easement/Right of Way
Garage N
Building
Story 3
Foundation Crawl Space, Other
Sewer On Site Septic
Water Private, Well
Architectural Style Craftsman
Level or Stories 3
Additional Building Above Grade, Below Grade
New Construction N
Schools
Elementary Schools Dayton Oaks
Middle Schools Folly Quarter
High Schools Glenelg
School District Howard County Public School System
Others
Senior Community No
Tax ID 1405352630
Ownership Fee Simple
SqFt Source Assessor
Horse Property Y
Special Listing Condition Standard
Read Less

Bought with Ann Meehan • Compass
GET MORE INFORMATION




